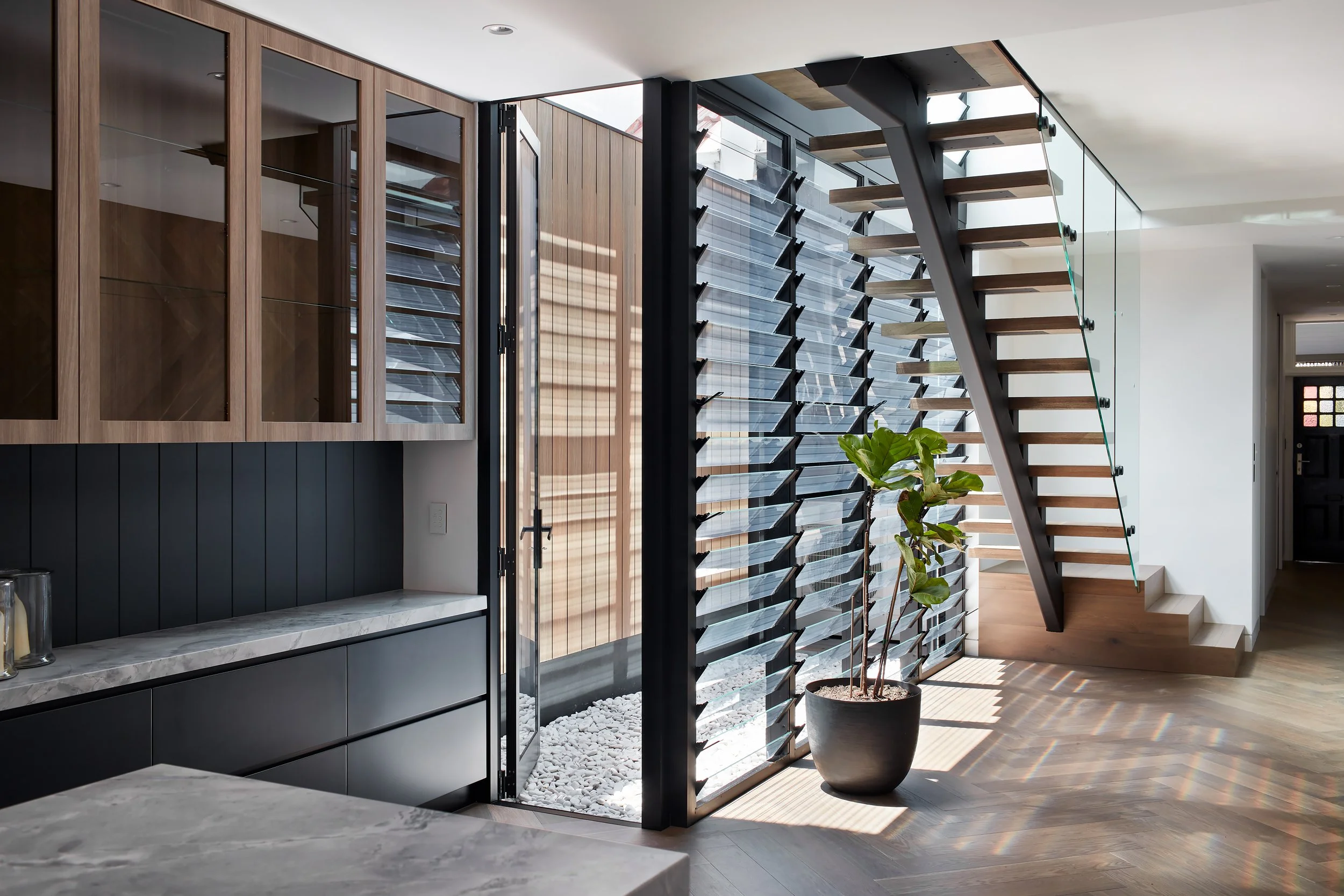
Redfern Terrace
ABOUT THE PROJECT
This contemporary inner-city residence is a study in maximizing space, light, and privacy within a dense urban context. The design juxtaposes materials and forms to create a highly sophisticated and functional home.
The exterior presents a bold, monochromatic aesthetic: the new rear volumes clad in dark, vertical paneling, creating a striking contrast with the neighboring properties. The addition is recessed and carefully fenestrated, using large format operable louvre windows and glazed internal facades to control light and ventilation while maintaining discreet visual separation from the adjacent properties.
The interior is defined by a central double-height void and suspended timber staircase. Featuring floating treads anchored by a minimal steel stringer and bounded by glass balustrades, this sculptural element is flooded with modulated natural light from the adjacent louvres, becoming the heart of the home. Throughout the dwelling, warm herringbone timber flooring and subtle, earthy materials like marble and textured grey stone contrast with the striking black joinery and clean white walls, creating a powerful yet serene environment that is both architecturally rigorous and luxuriously appointed.
Builder: Fulcrum Constructions
Photographer: Luc Remond
Year of Completion: 2022
Project Team: Chris Woods
















