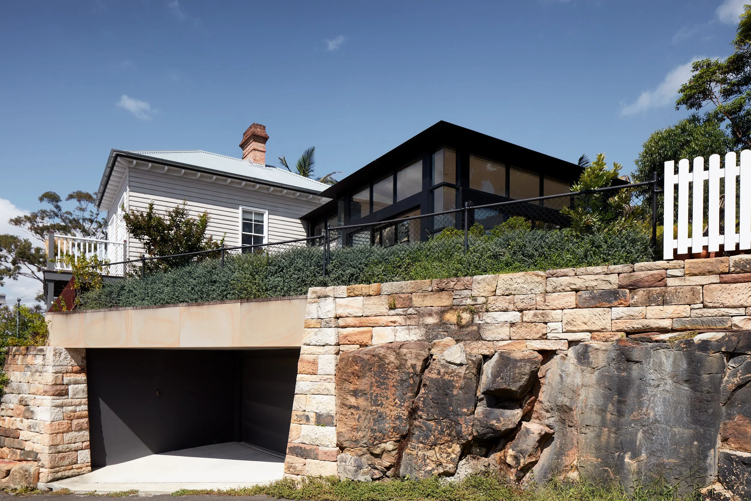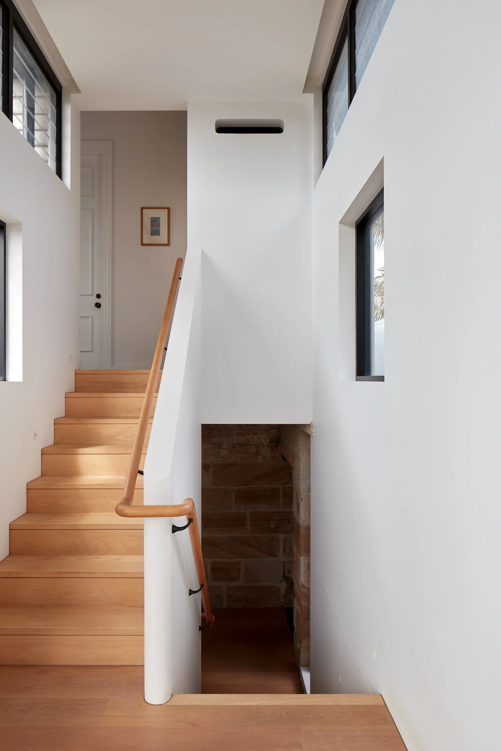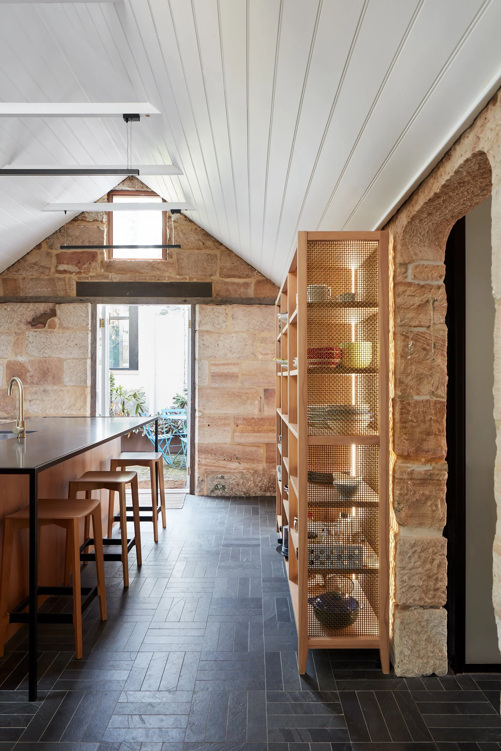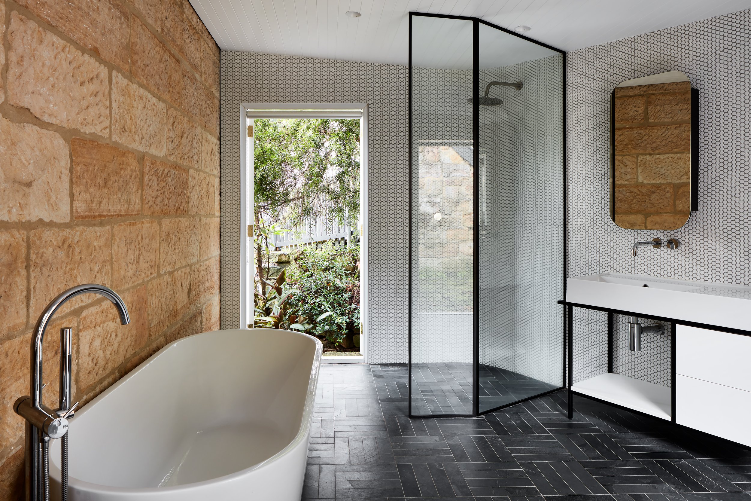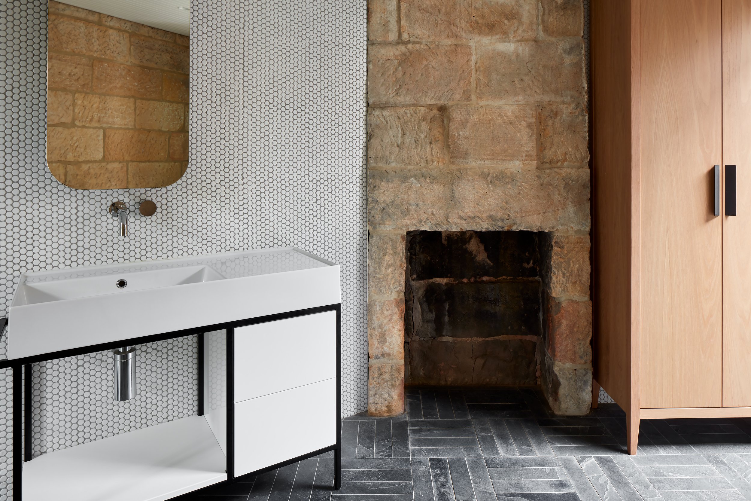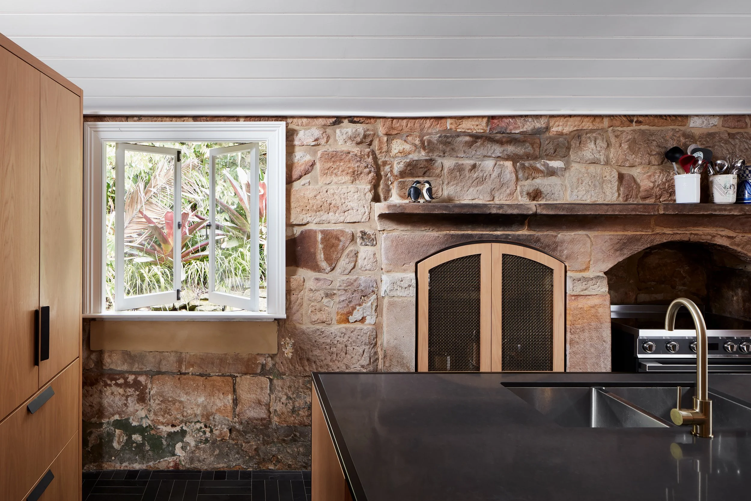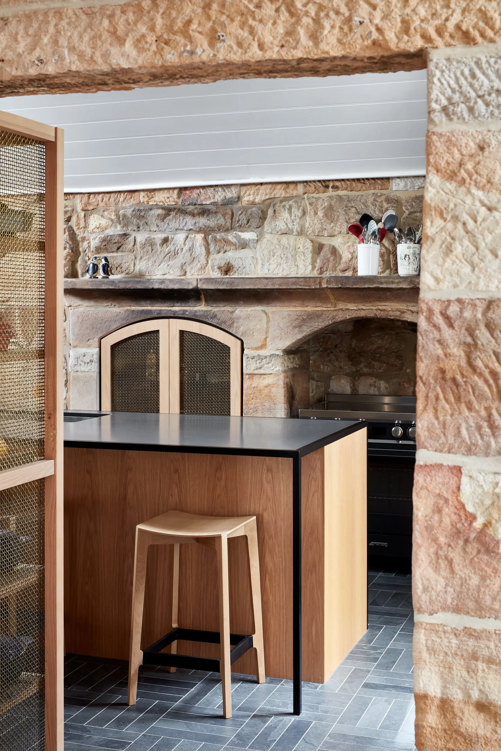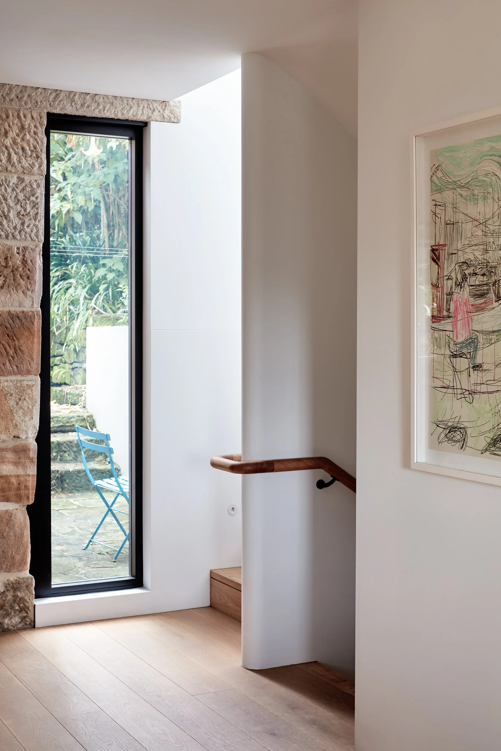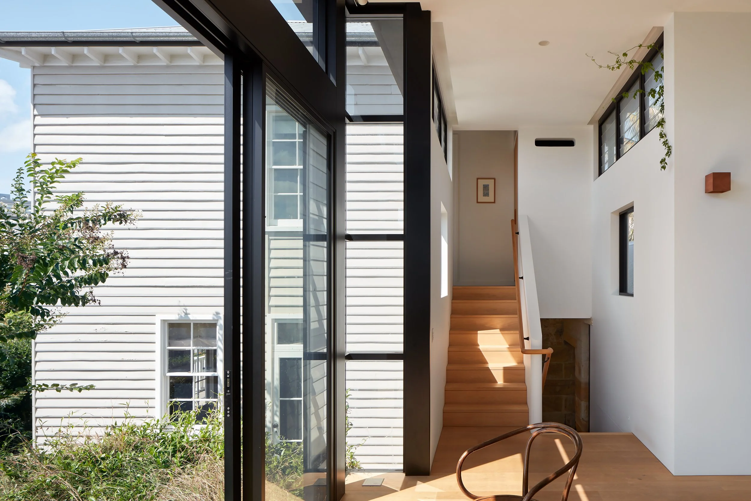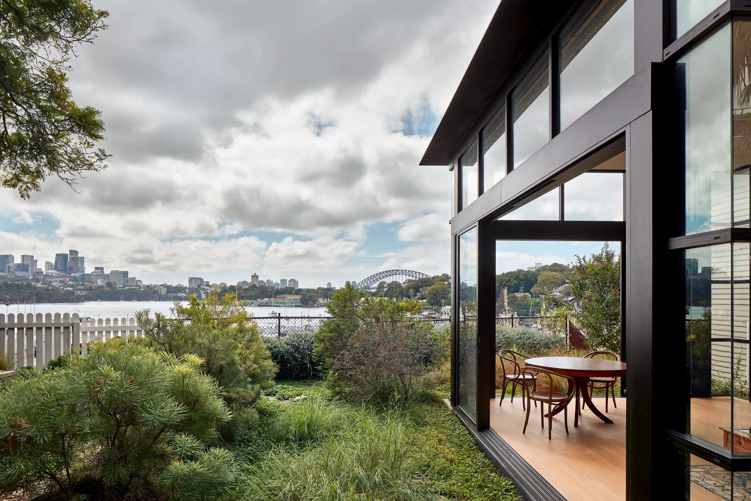
Balmain House
ABOUT THE PROJECT
This project is a compelling architectural dialogue between the unwavering history of sandstone and the transparent optimism of modern glass. The residence is defined by its careful preservation of the original structure—characterized by a heritage cottage, rough-hewn stone walls and a dramatic, two-storey contemporary addition.
The new extension is conceived as a lightweight, glass-and-steel pavilion, intentionally distinct in both form and material. Its black-framed glazing and minimal white planes create a stark, luminous foil to the textured, organic warmth of the existing sandstone shell, while strategically framing the expansive water and cityscape views.
Inside, the home is a journey through layers of history. Lower levels celebrate the raw materiality of the stone, often using it as a dramatic backdrop for highly contemporary fittings, such as the minimalist kitchen island and the sleek bathroom vanities set against herringbone slate floors and white mosaic tiles. Circulation is unified by a sculptural, light timber staircase which elegantly bridges the old with the new modern upper floor. This juxtaposition results in a home that not only honors its past but creates a bespoke, luxurious pairing where natural light and historic texture coexist in perfect equilibrium.
Builder: Fulcrum Constructions
Photographer: Luc Remond
Year of Completion: 2022
Project Team: Paul Connor, Grace Roll
