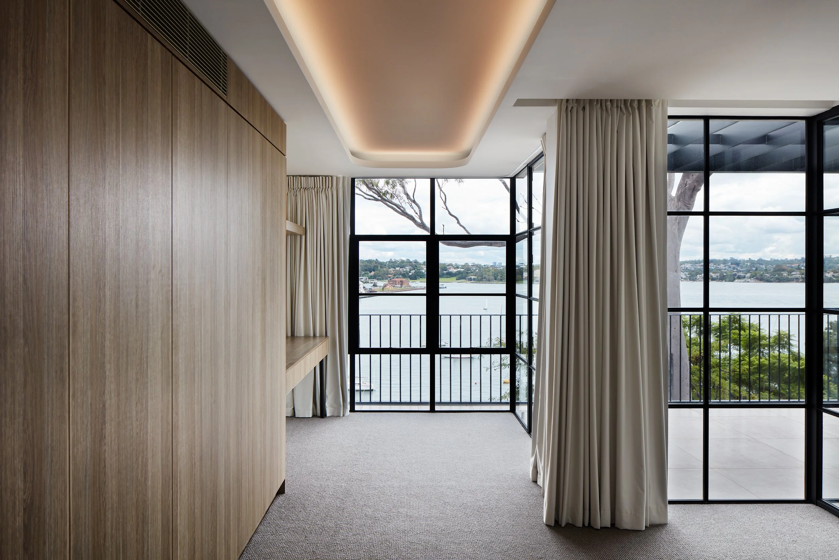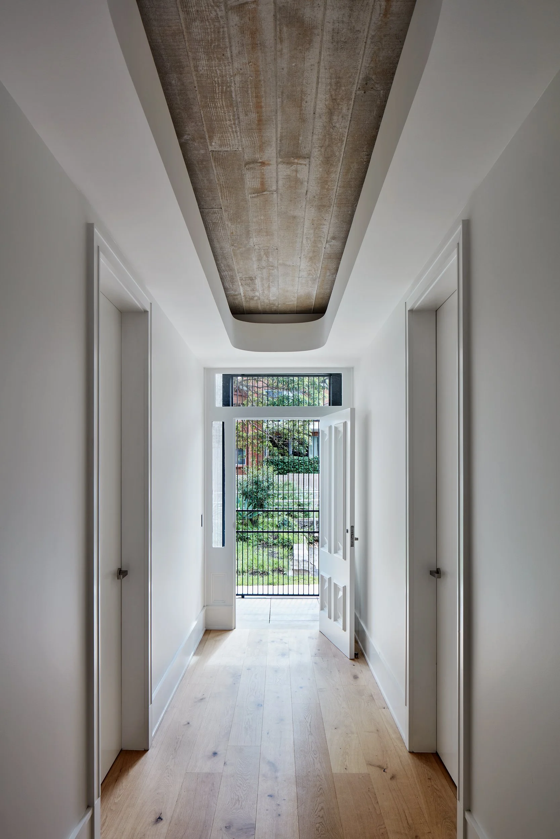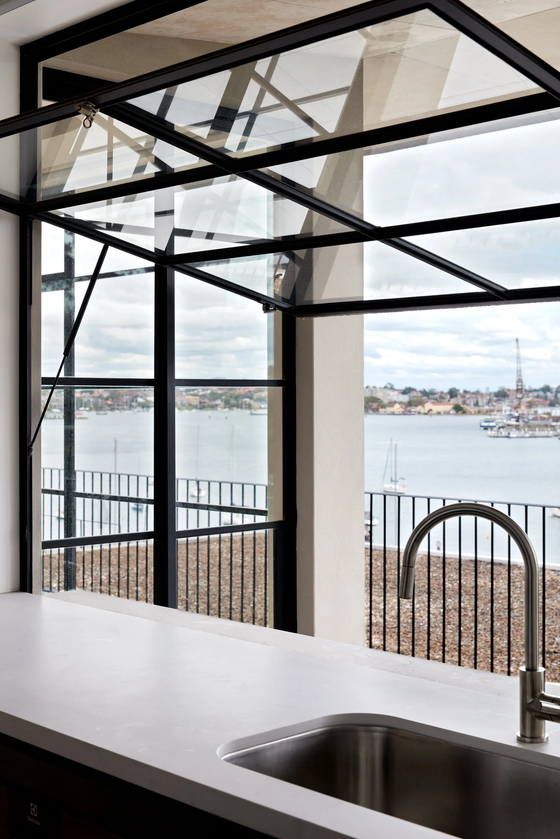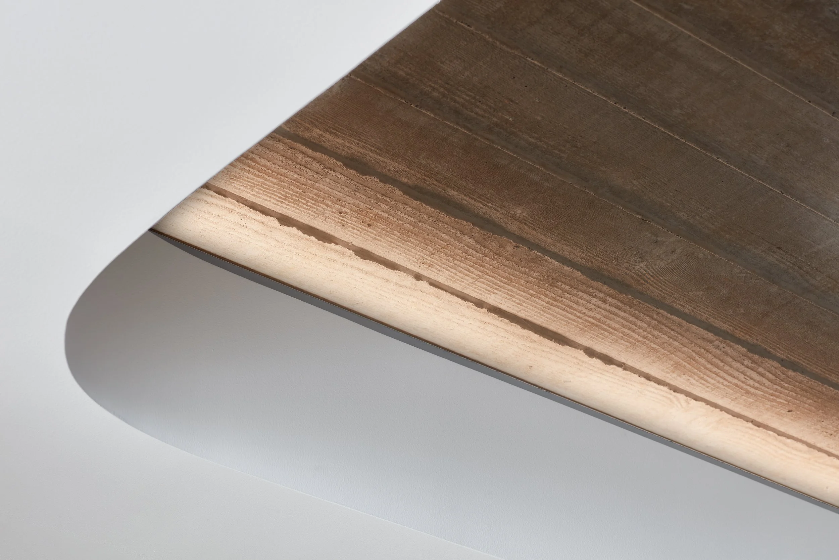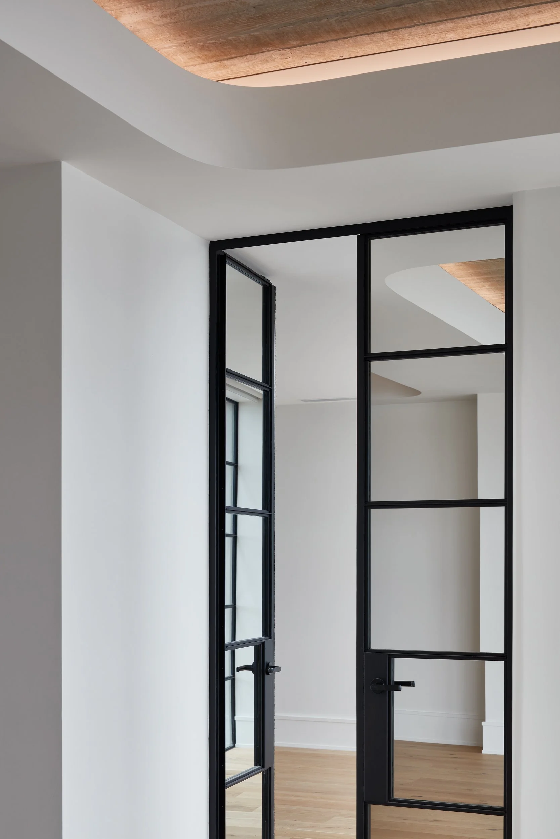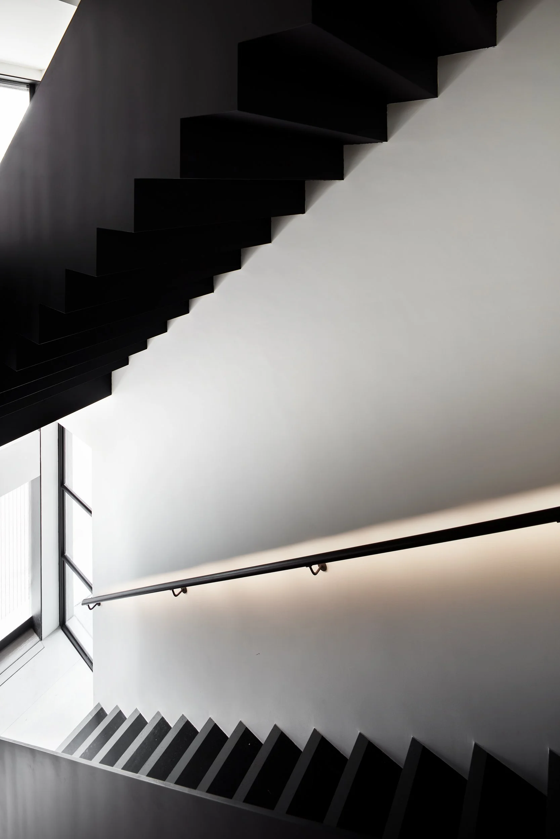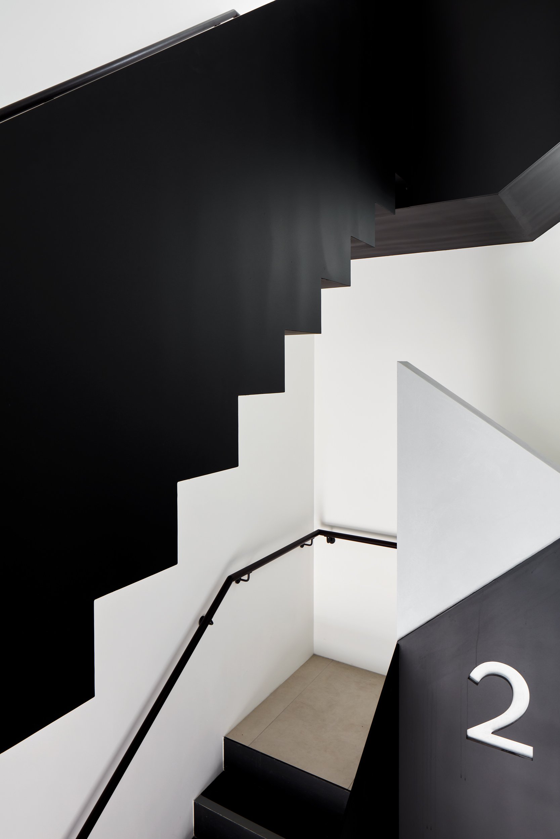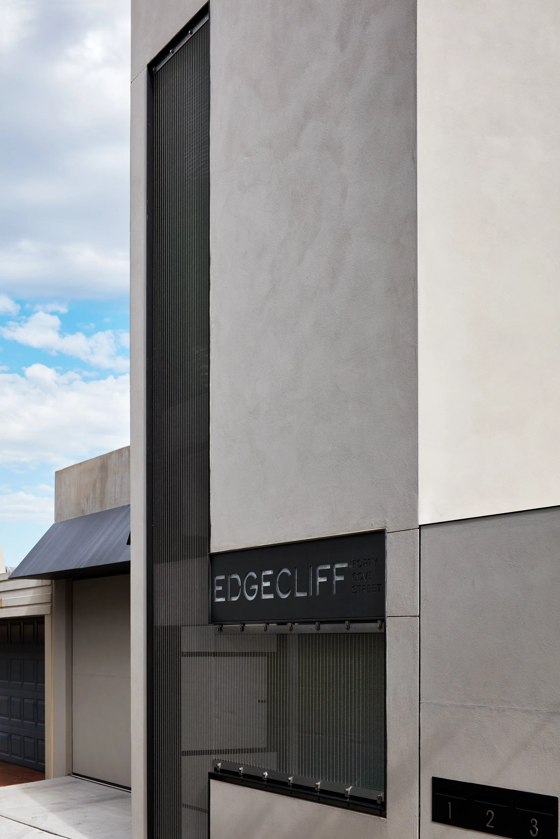
Birchgrove Apartments
ABOUT THE PROJECT
This multi-level development is a study in urban sophistication and layered transparency, mediating privacy with its prominent water-view setting. The architecture is defined by a rigorous, modern composition utilizing both mass and perforated surfaces.
The street façade introduces a critical design element: a continuous skin of expanded metal mesh. This screen provides solar mitigation and visual privacy while allowing diffused light and ventilation, offering a contemporary veil over the traditional scale of the underlying structure. The exposed elements—raw cement render, deep black steel frames, and light zinc roofing—speak to a refined industrial aesthetic.
Internally, the concept of contrast and craftsmanship prevails. Steel-framed picture windowsand doors, reminiscent of industrial glazing, anchor the living spaces, framing panoramic water views like artwork. Circulation is highlighted by a bold, sculptural black staircase, its monolithic form serving as the geometric spine of the building. This drama is softened by a palette of subtle luxury: warm light-stained timber floors and built-in joinery, contrasting with the textural depth of small, reflective white mosaic tiling and feature ceilings that expose off-form concrete, often framed by subtle, illuminated recesses, ensuring that every detail contributes to a cohesive experience of refined modern living.
Builder: GNC Quality Constructions
Photographer: Luc Remond
Year of Completion: 2020
Project Team: Paul Connor, Chris Woods



