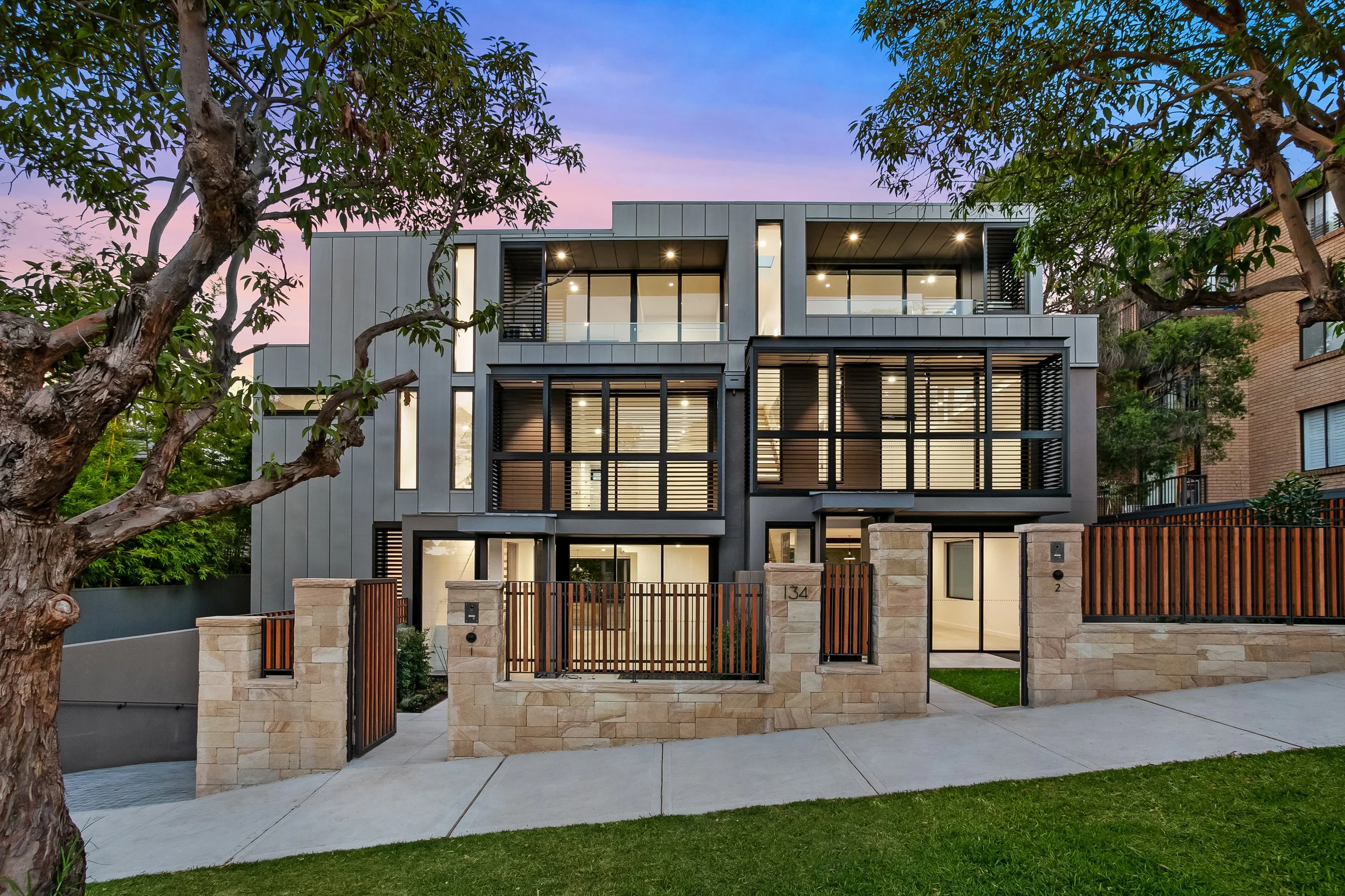
Cremorne Terraces
ABOUT THE PROJECT
This multi-level development embodies the contemporary terrace housing typology, employing a sophisticated architectural language of material contrast and modular articulation. The façade presents a powerful, layered composition that addresses the streetscape with both solidity and transparency.
The exterior volumes are clad in a refined, offering a sleek, monolithic backdrop against which the protective elements are layered. Recessed balconies and oversized windows are shielded by deep black screens and horizontal louvres, optimizing solar control and modulating privacy for the internal spaces. This formal rigor is warmly anchored to the landscape by the use of traditional sandstone blockwork for the perimeter walls and gates, paired with vertical timbers and black steelwork, forming a tactile street interface that acknowledges local material heritage.
Internally, the design is characterized by light and precision. Open-plan living spaces flow across light-toned timber floors. The circulation spine, featuring a prominent floating timber staircase often screened by vertical timber battens, drawing natural light deep into the core of the dwelling. Finishes are highly contemporary and durable, ensuring a high-quality, streamlined living experience tailored for the modern urban resident.
Builder: Elliot Projects
Year of Completion: 2021
Project Team: Anthony Solomon, Georgette Robbie










