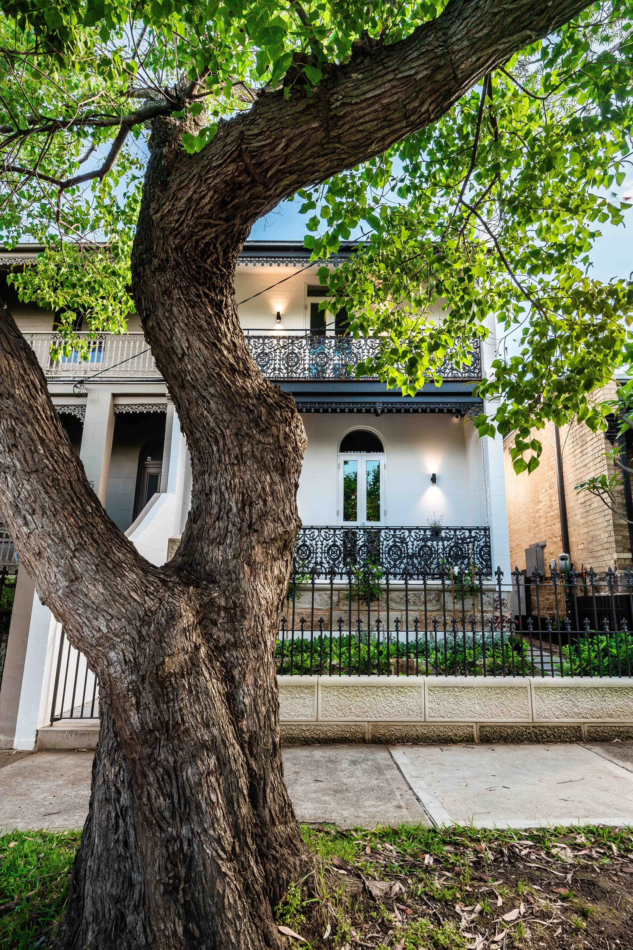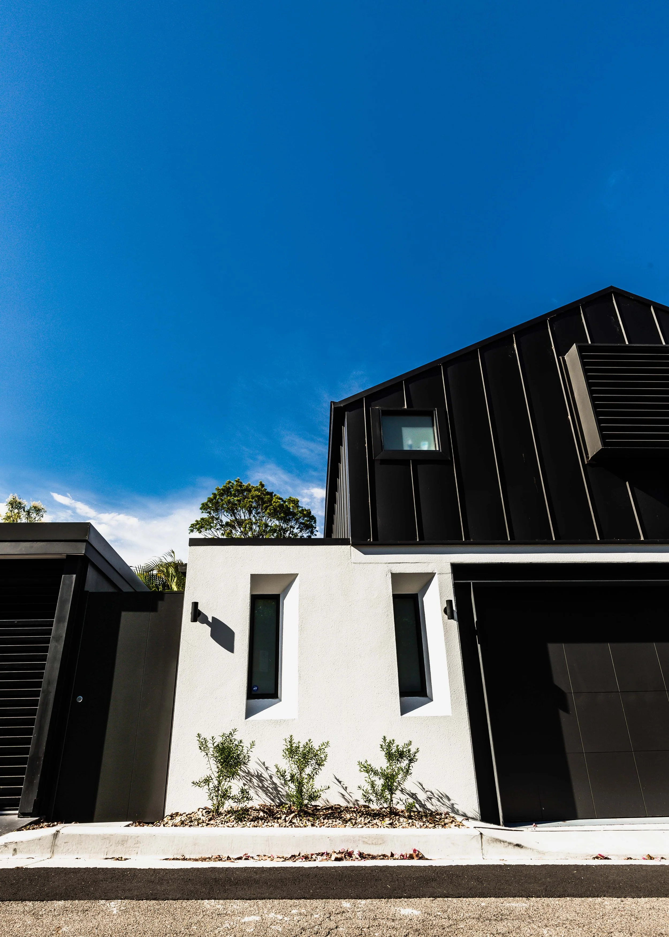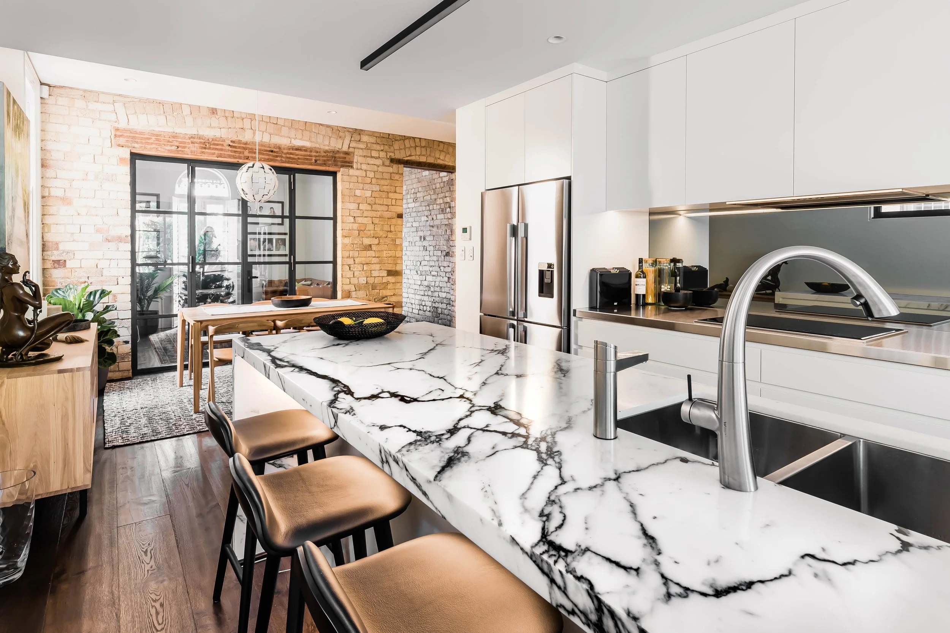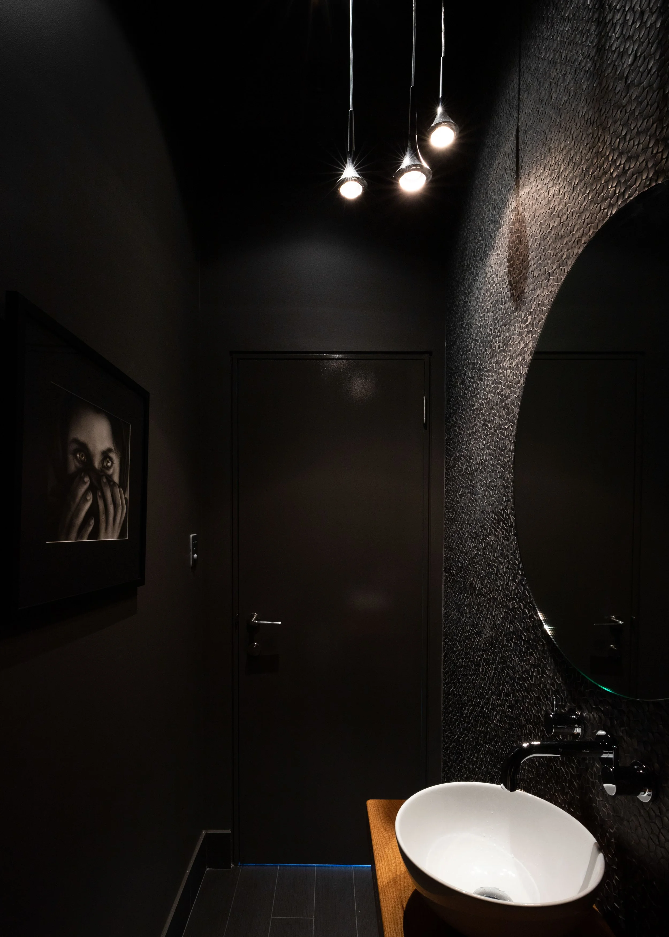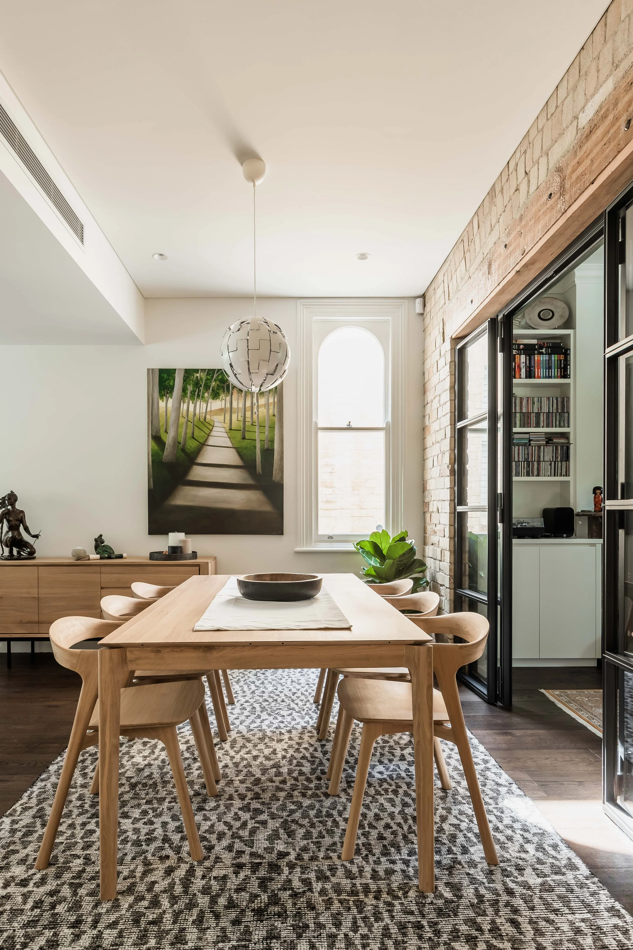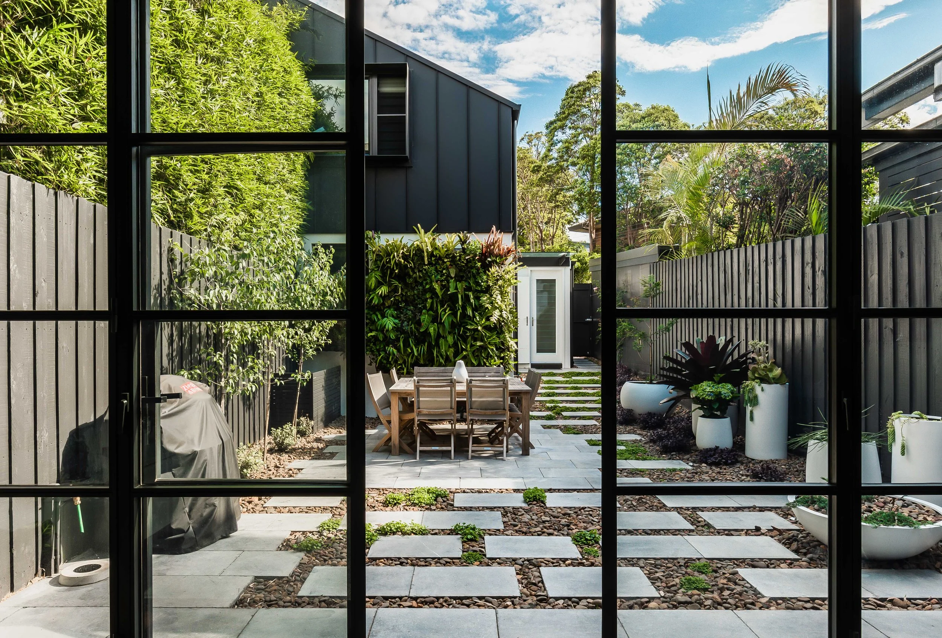
Crows Nest Terrace
ABOUT THE PROJECT
An adaptive alteration to an existing terrace house, Crows Nest Terrace juxtaposes modern design whilst embracing the history of the site’s past. New dark, standing seem metal cladding exists cohesively with the painted white brick of the existing terrace. Internally, a wall of the exposed brickwork creates a physical and visual boundary between old and new, now housing an open plan kitchen and dining area bookended by an expansive set of black framed bifold doors.
This project worked closely with the particulars of our clients, such as the affinity for tactility and rich materials. A deep fascination and aesthetic taste for marble rings true in the newly renovated bathrooms and kitchen. The house doesn’t shy away from creating a bold visual experience, with details such as an all-black bathroom that relies on reflectivity and material nuance to maximise amenity. Or the use of irregularly set pavers in the backyard to form a small patio, perfectly sized for an outdoor table.
Access between spaces can be changed flexibly, with the prominent use of bifold doors allowing the user to delineate space as desired. The double car garage space and studio above, provide the opportunity for multi-generational living and integral dual car parking amenity for one of the most densely populated suburbs of Sydney’s Northshore. These details are a few of many making this project a remarkable adaptation of an existing Victorian terrace.
Builder: BNT Constructions PTY LTD
Photographer: Marcus Solomon
Year of Completion: 2020
Project Team: Anthony Solomon, Georgette Robbie
