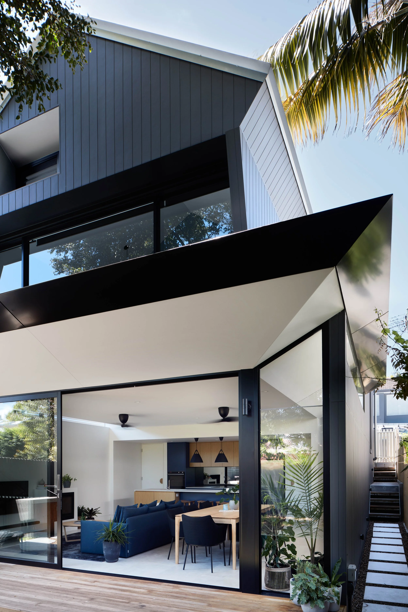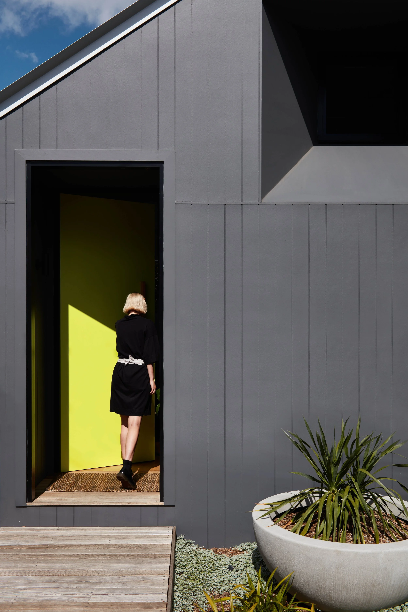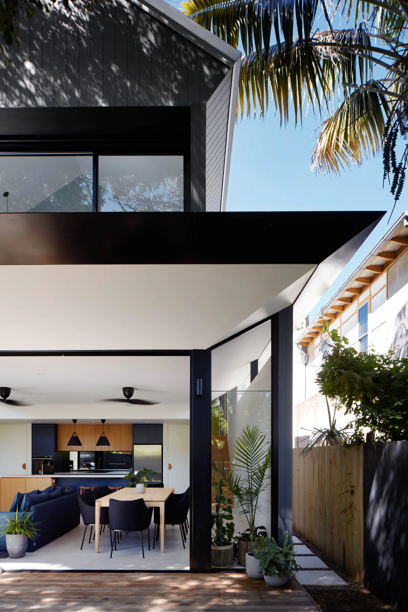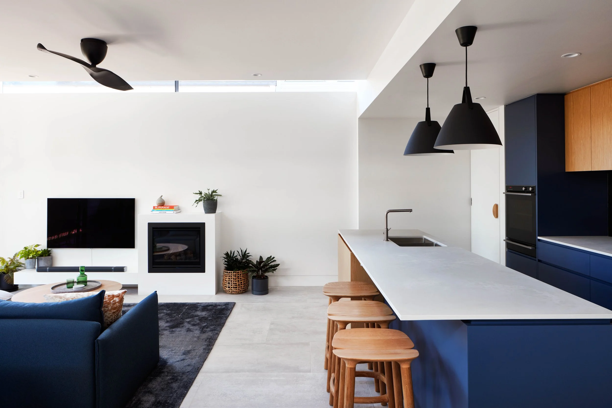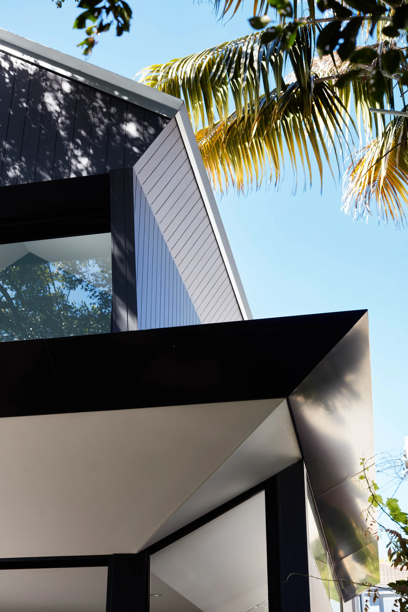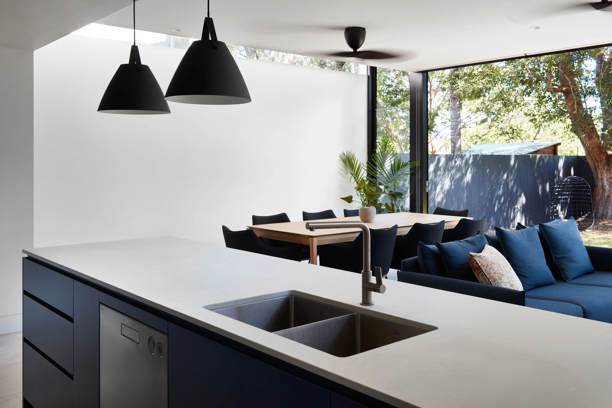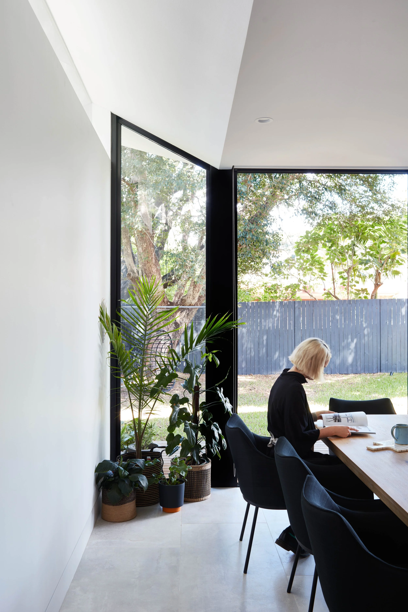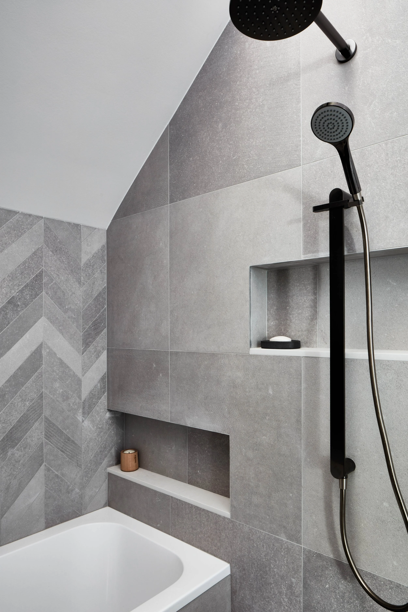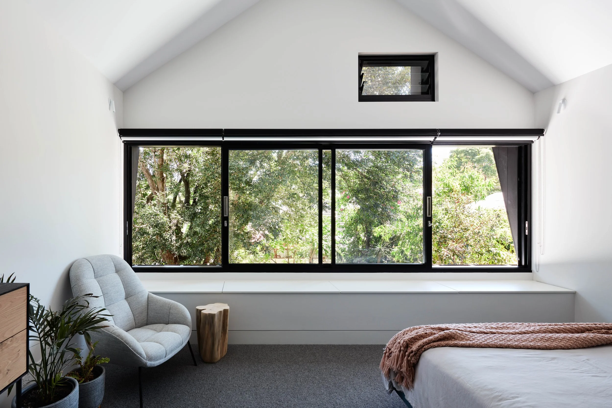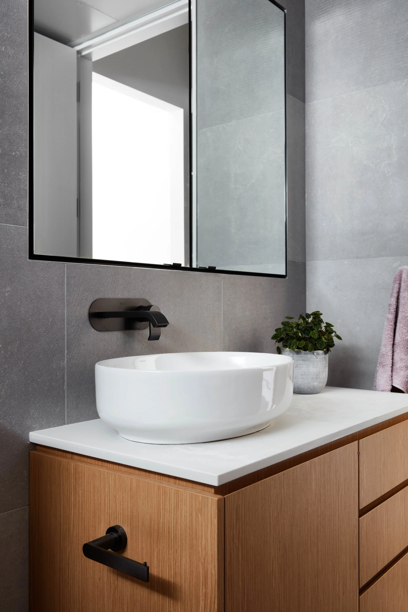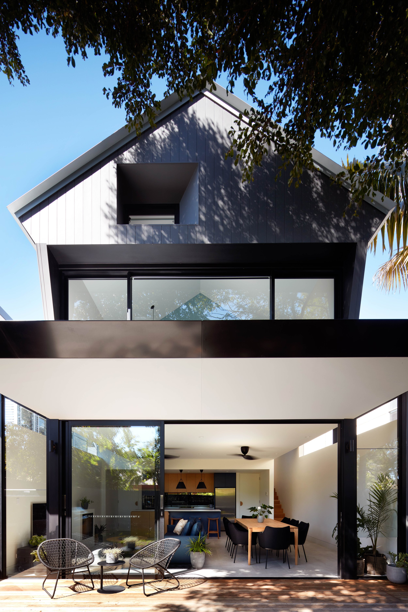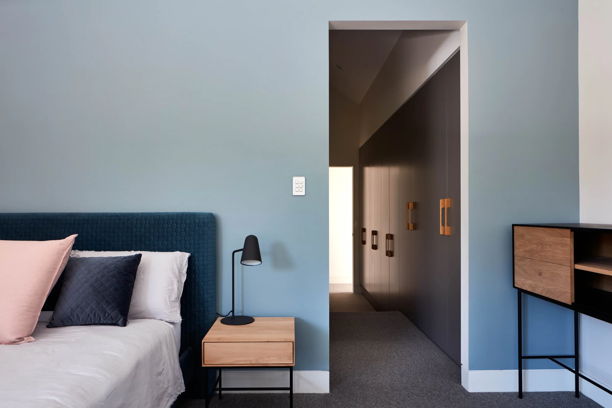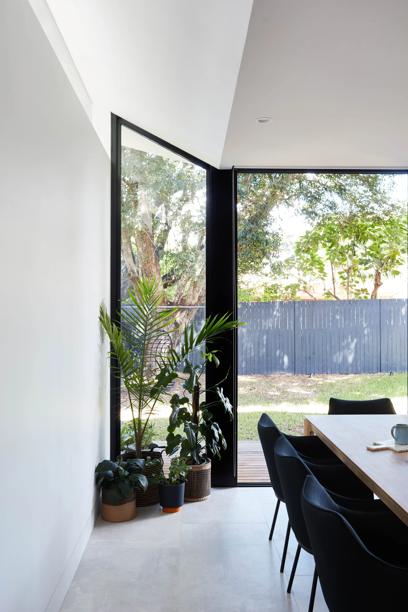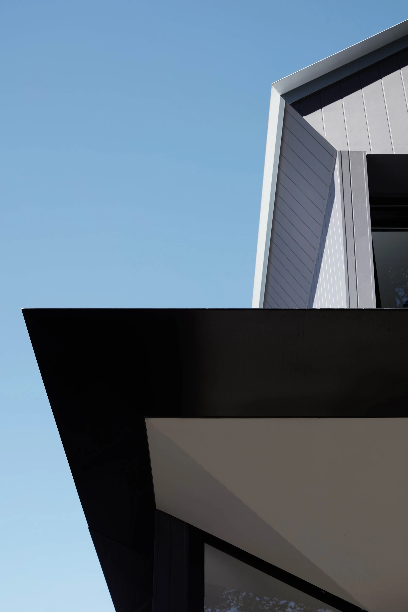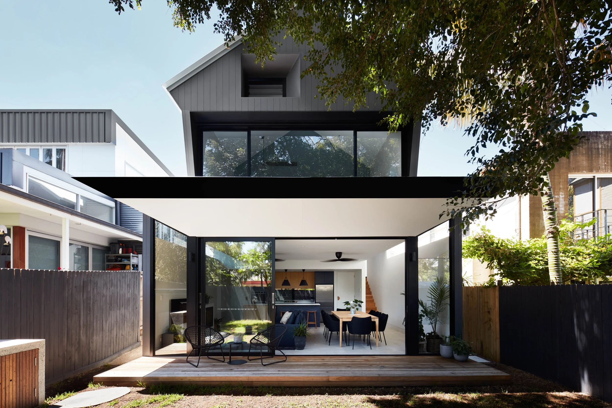
Rozelle House
ABOUT THE PROJECT
A playful interpretation of the inner-city Sydney vernacular, Rozelle House transforms the ordinary gable into an artful play on geometry. With sharp angles and deep inset windows, the rear facade is nothing but striking in comparison to its neighbours. The downturned gables lift upwards to create openings via clerestory windows, leading towards an outdoor terrace, accessible via full height glass sliding doors, filtering light within to create a bright and vibrant interior.
This project embraces contrast, which as seen by its strategic use of colour. The bright yellow front door invites you to an interior accentuated by deep blue accents and upwards angled white ceilings. As much an expression of modern and bespoke architecture, Rozelle House is an astute feat of maximising budget constraints for a house of this scale. Rozelle House surprises and inspires and has created a small haven within the bustling metropolitan suburbs of Sydney.
Builder: Fulcrum Constructions
Photographer: Luc Remond
Year of Completion: 2019
Project Team: Paul Connor, Adelaide Lehman, Rose Peppitt

