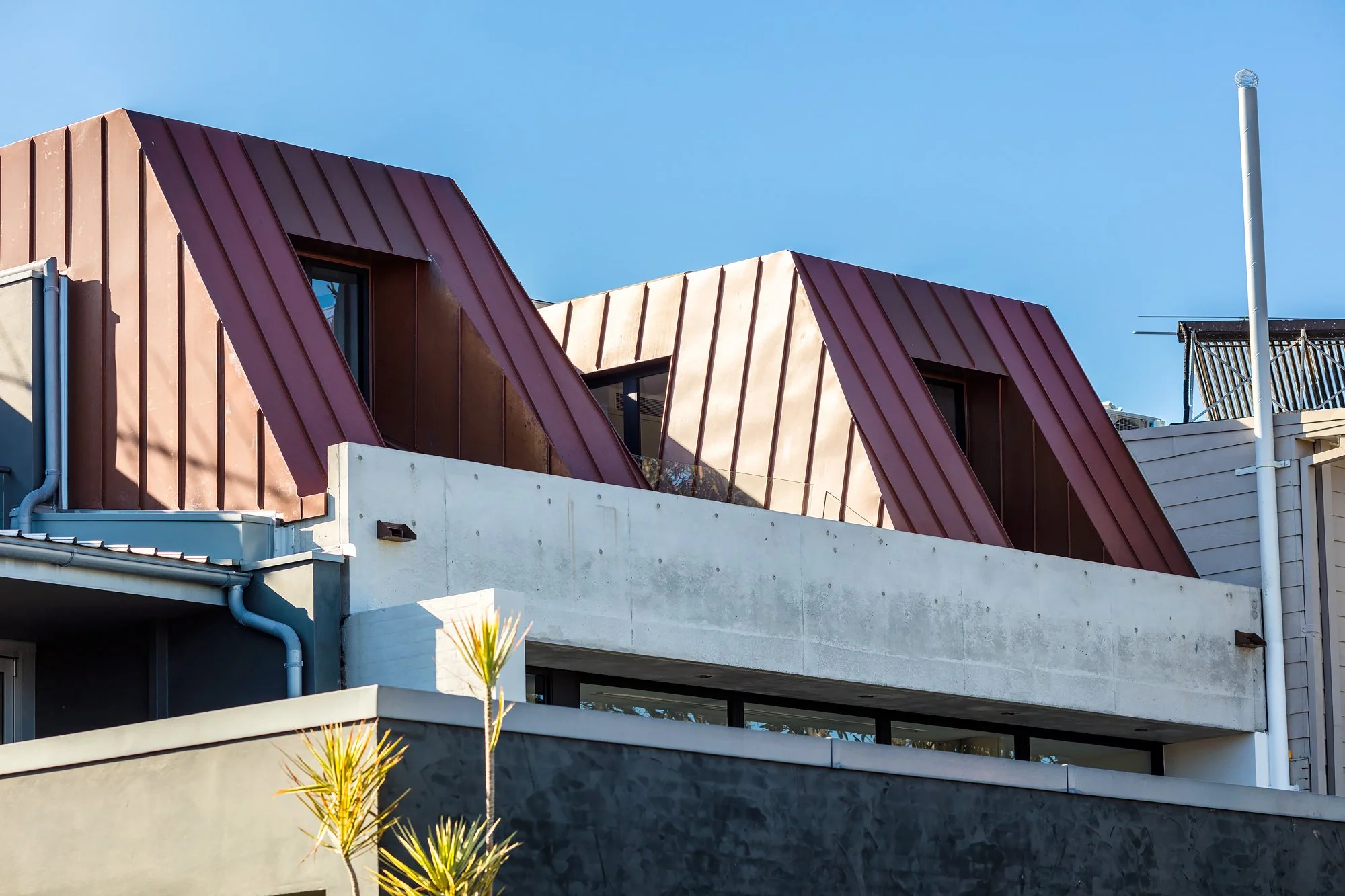
Birchgrove House
ABOUT THE PROJECT
Providing relief from the lively streets of Sydney’s inner-west, Birchgrove House is a playful redesign of a two-storey butcher shop turned Victorian-Italianate style home. Tasked with the brief to create a functional contemporary home for a family of five, we have used materials in a manner that is symbiotic with modern day living in dense Sydney suburbs.
Efficient planning throughout the house maximises private and shared spaces and clearly delineates between the two with dynamic interstitial zones of intrigue categorised by daring material exploration. Curved concrete and stark steel combine to push the norms of interior space and typical material application.
Additionally, the rooftop terrace as seen from afar, sits atop the house framing the iconic views of Sydney Cities Skyline. An application of copper cladding that is emblematic of the character of the house.
Builder: GNC Quality Constructions
Photographer: Luc Remond
Year of Completion: 2013
Project Team: Paul Connor, Harriet Kensell, Mija Keane






















