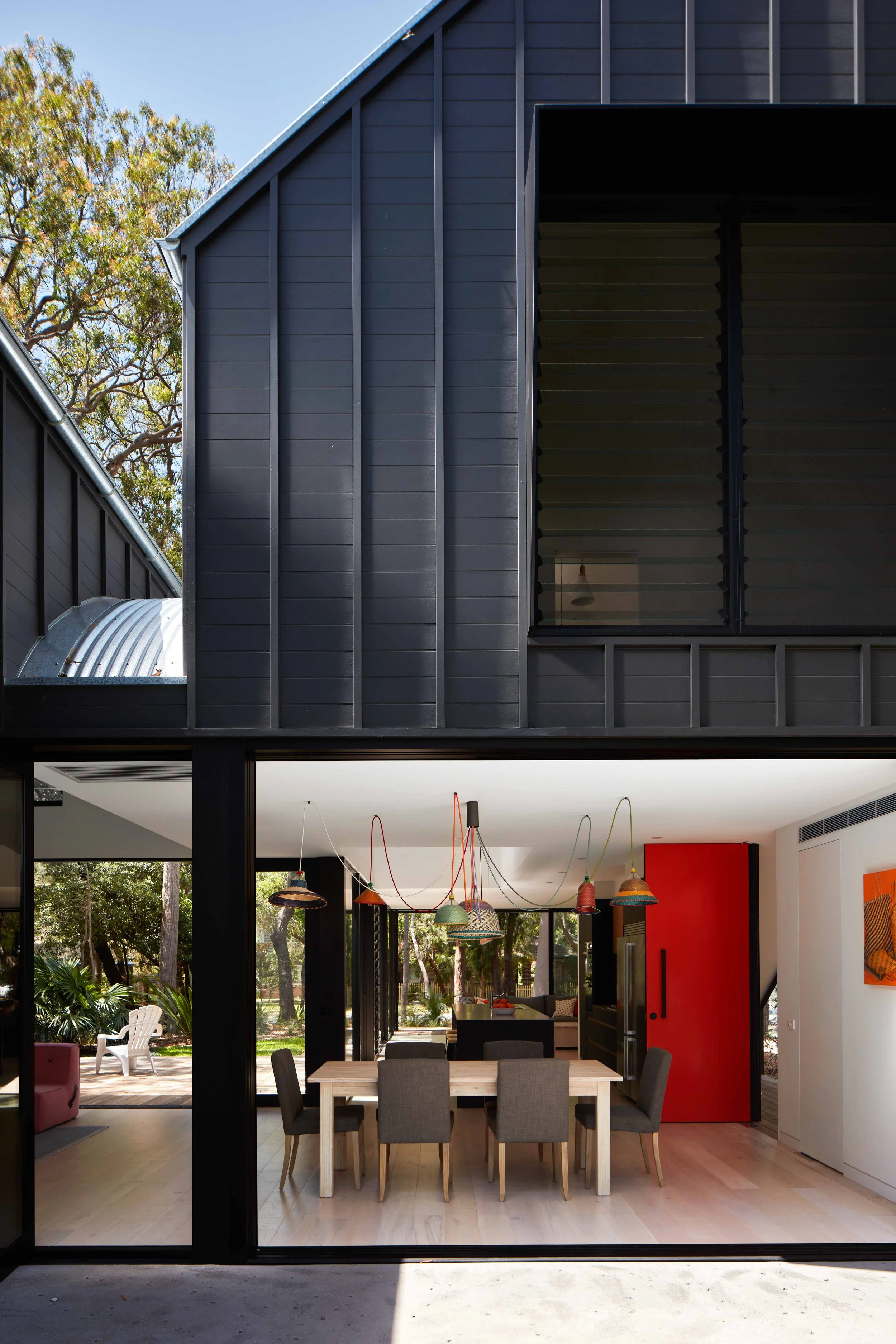
Pearl Beach II
ABOUT THE PROJECT
This project is a striking architectural composition set deep within a dense, treed landscape, utilizing a pair of simple, barn-like gabled forms. The design establishes a profound sense of place through sharp material contrast and meticulous control of views.
The exterior is defined by a monolithic application of dark, vertical cladding, which allows the structures to recede dramatically into the surrounding forest shadows. This austere shell is punctuated by carefully placed apertures, including large format black-framed glazing and timber adjustable louvres, controlling solar gain while maintaining privacy and connection to the bushland.
The space between the two primary volumes is deliberately activated, forming an open-air deck that serves as the central circulatory and communal axis. Internally, the austerity is replaced by a playful, light-filled environment featuring vaulted ceilings and pale timber flooring. Vibrant pops of color—notably the signature red entry door and kitchen elements—provide a bold counterpoint to the monochromatic structure, infusing the clean architectural geometry with a strong, contemporary personality and reflecting the owner’s bespoke aesthetic.
Builder: Blairbuild
Photographer: Luc Remond
Year of Completion: 2019
Project Team: Paul Connor, Chris Woods























