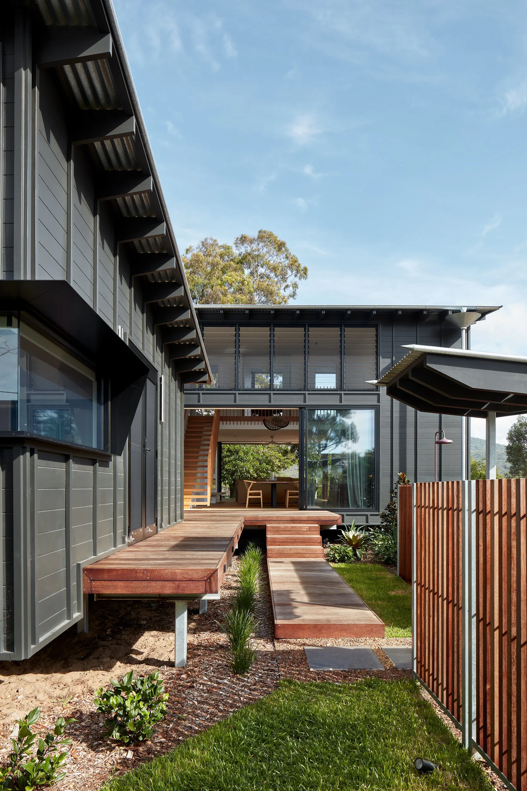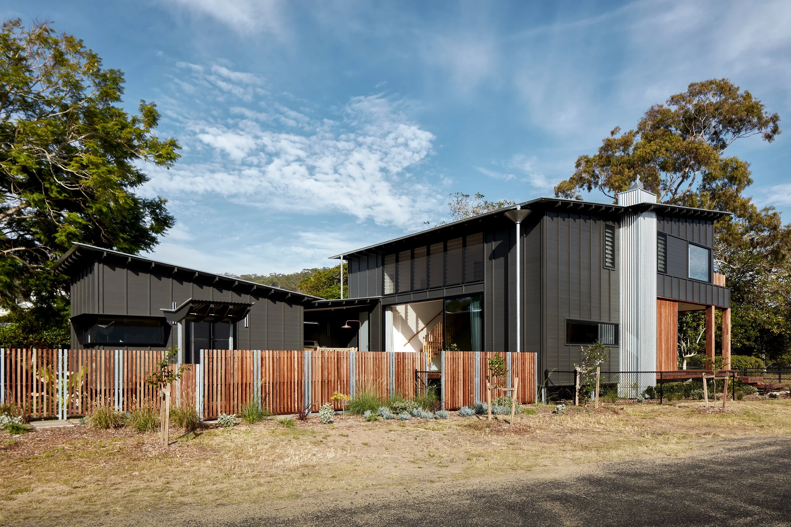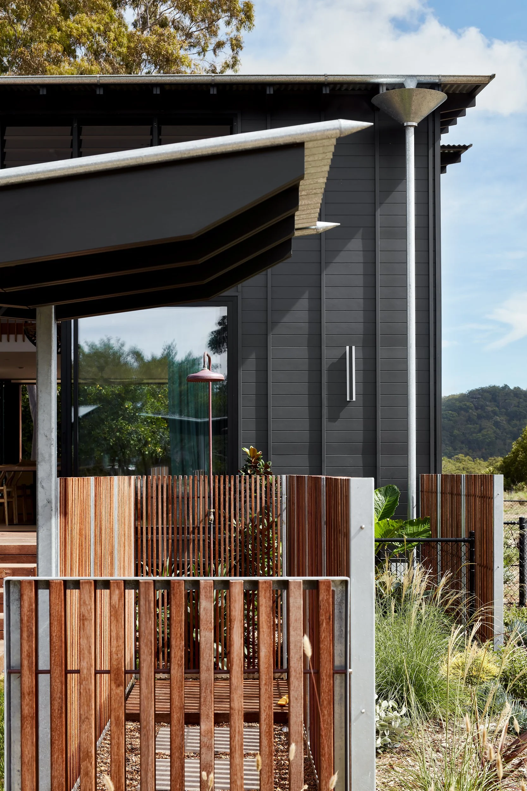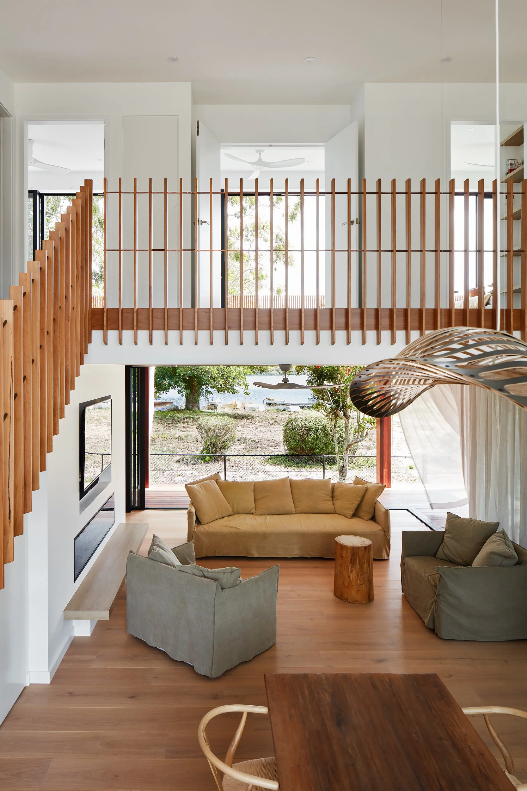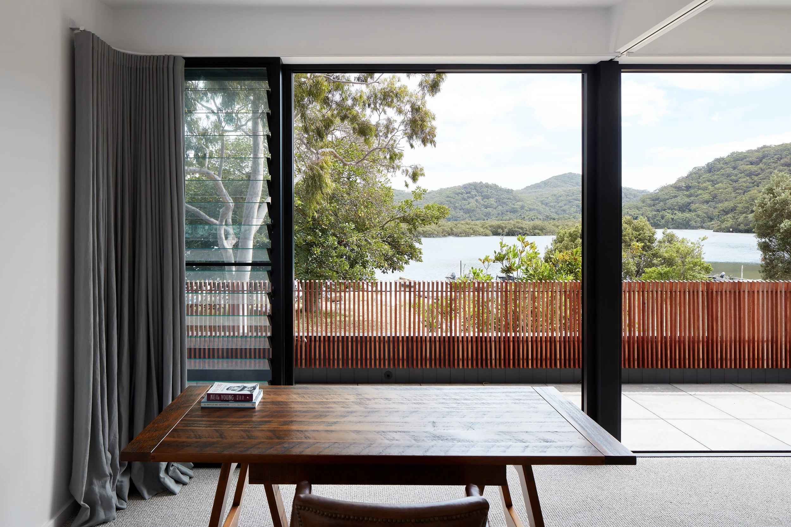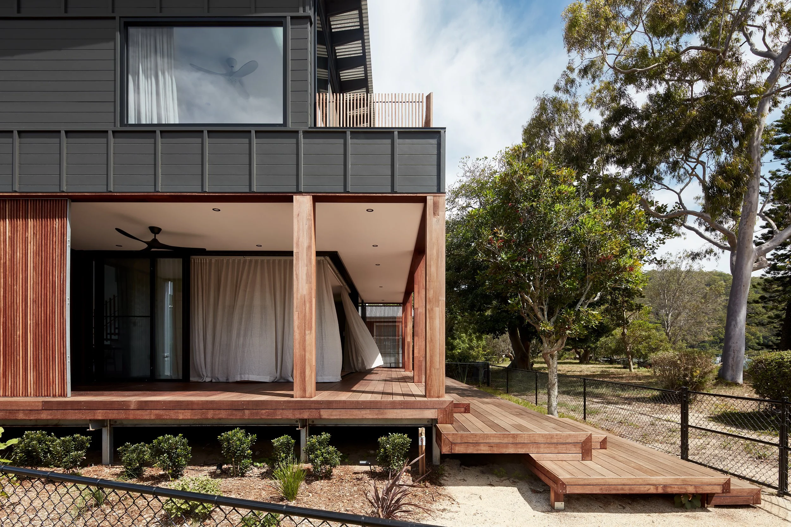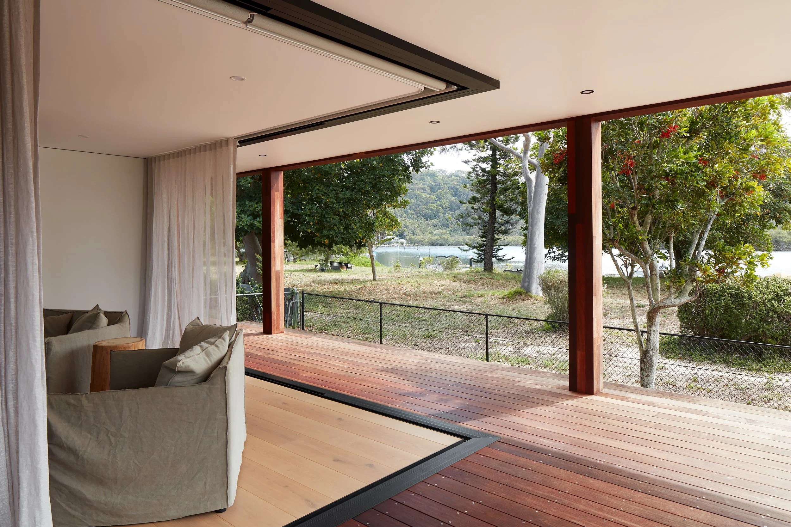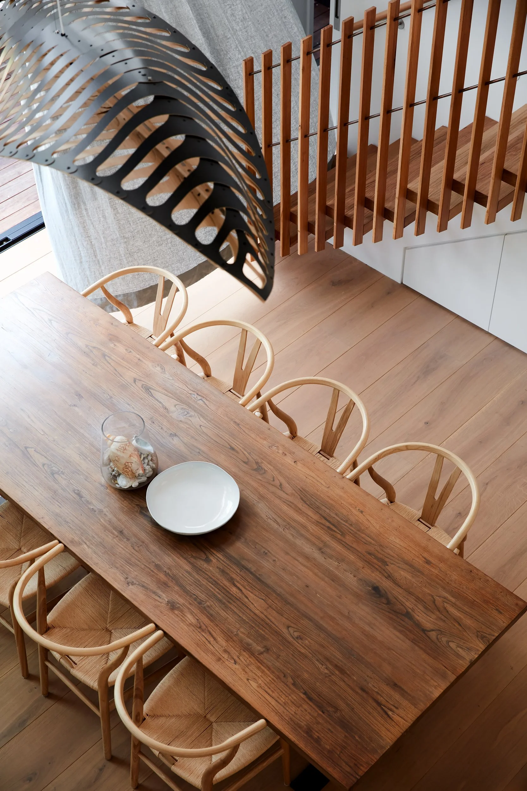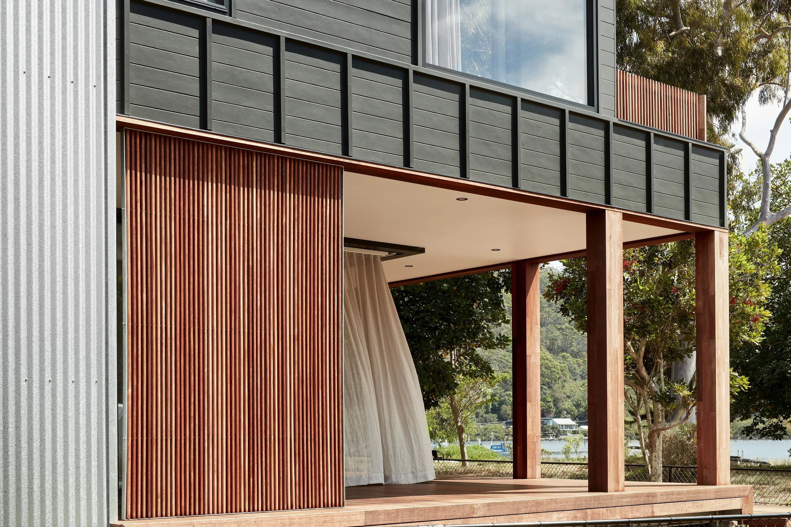
Patonga House
ABOUT THE PROJECT
This project offers a sophisticated reinterpretation of the Australian coastal vernacular, articulated through a bold, two-story box-form composition. Designed for resilience and connection, the structure is elevated on posts, maximizing water views and accommodating site topography.
The exterior features a dynamic material interplay: dark horizontal cladding defines the primary volumes, contrasted sharply by vertical corrugated iron and rich, warm timber screening and decking. This material selection balances robustness with refined texture, addressing the harsh coastal environment while creating depth and shadow.
A key architectural feature is the fluid transition between interior living and the expansive, covered outdoor decks. Large glass sliders seamlessly open the ground floor, creating an operable façade protected by deep overhangs and timber columns. Internally, the design employs a double-height void and a striking timber-slat staircase, acting as a porous spatial divider that draws light down and maintains visual connection across levels. The finish palette is luxurious yet earthy, combining blonde timber floors, marble kitchen elements, and a muted, natural textile scheme, establishing a modern, serene beach retreat.
Builder: Blairbuild
Photographer: Luc Remond
Year of Completion: 2024
Project Team: Paul Connor, Chris Woods, Matt Giles
