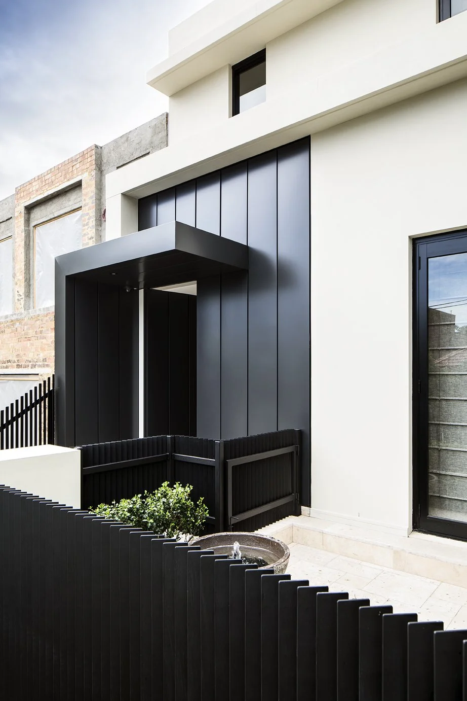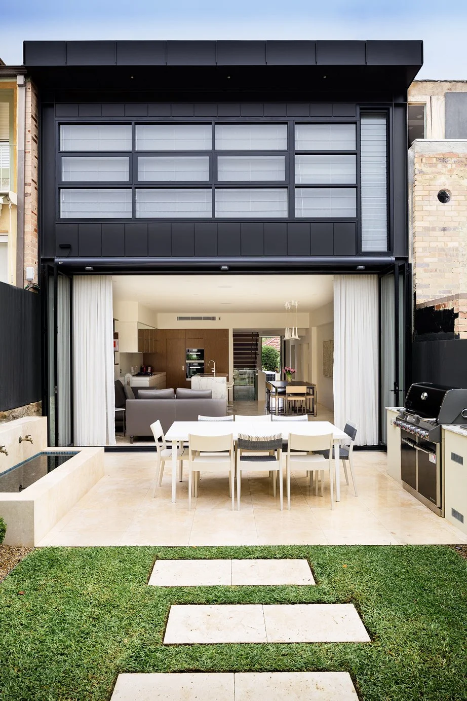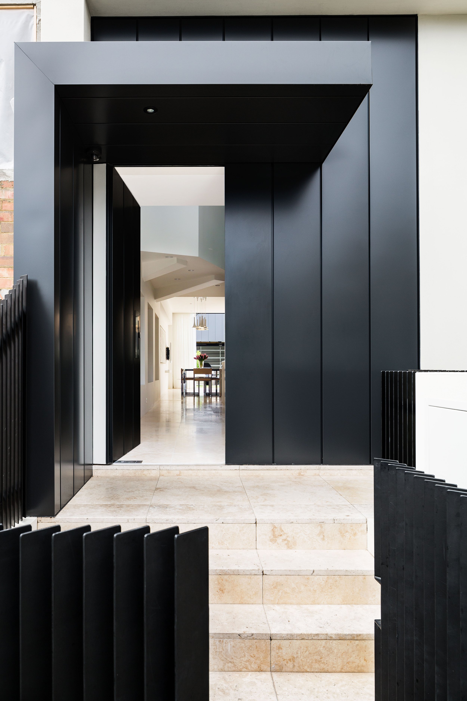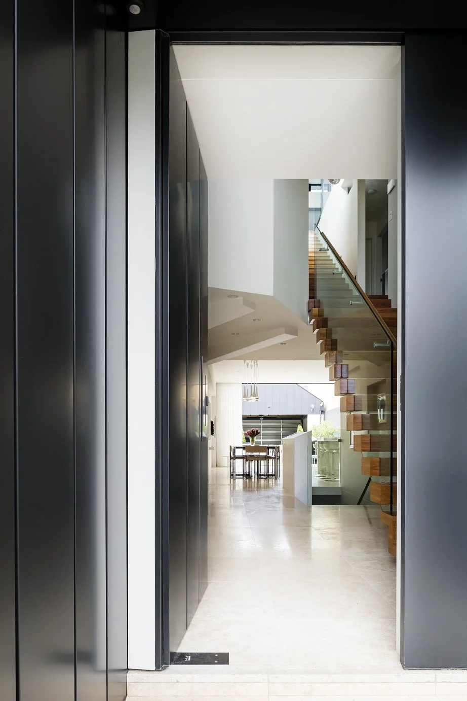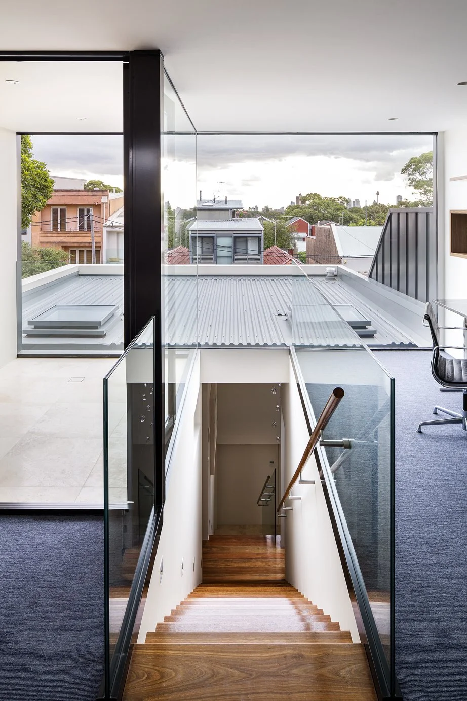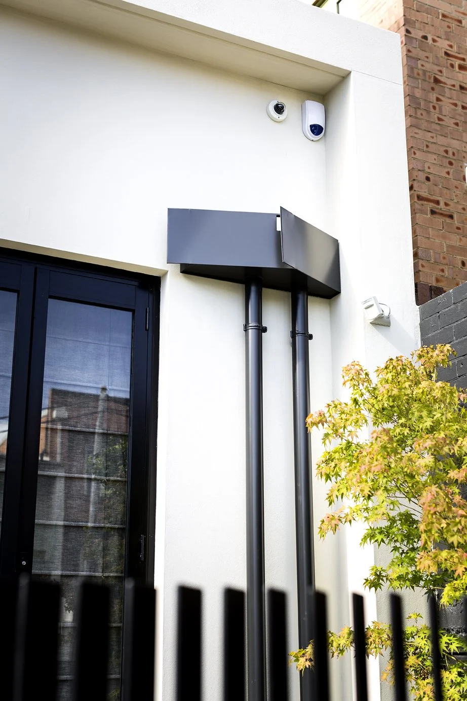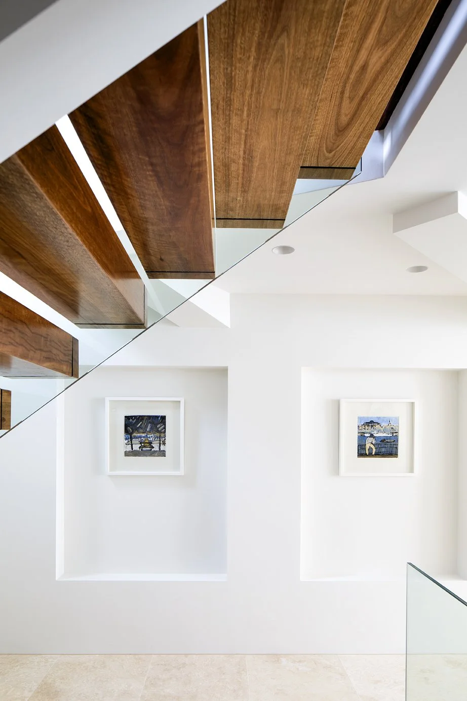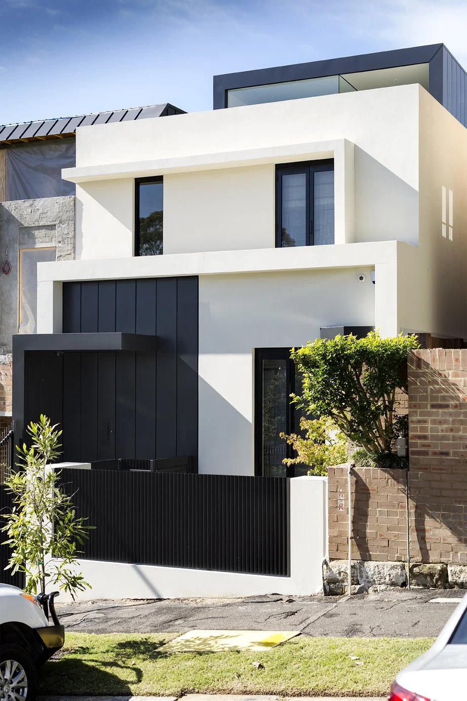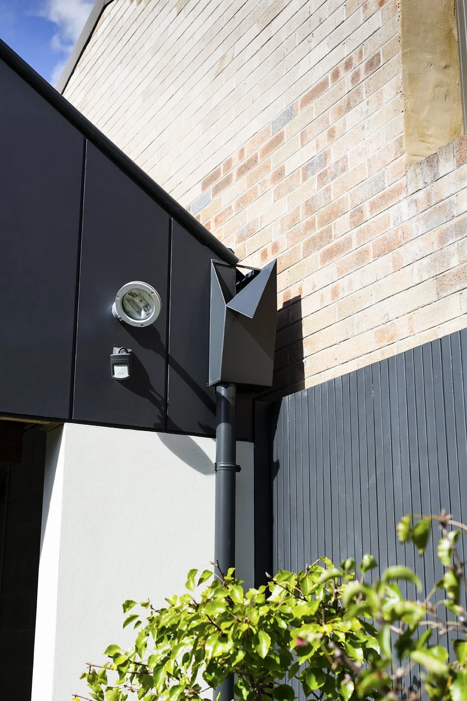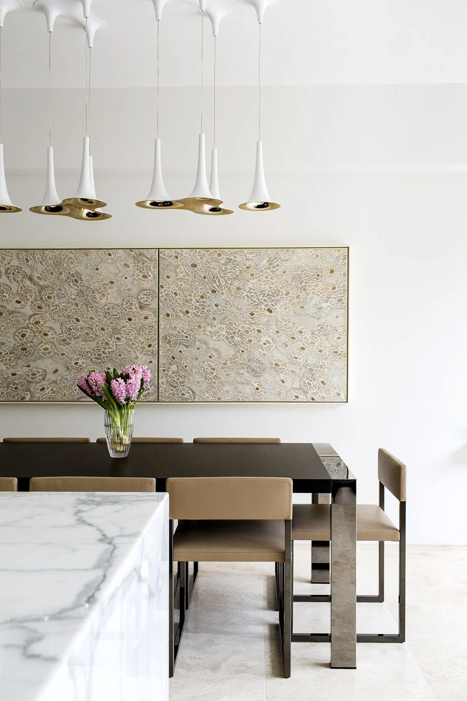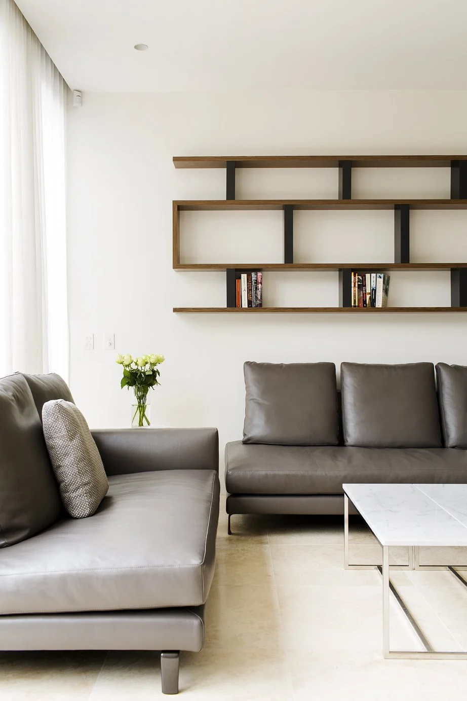
Woollhara Row House
ABOUT THE PROJECT
The Woollahra Row House is emblematic of a juxtaposition between light and dark and the effect that specific material applications have on the nature of a home. The Woollahra Row House is typified by its stark steal clad entryway. The striking use of engineered steal cladding covers the front door of the home with clean angular lines that enact the truthful capabilities of the material. The awning above the front door frames the homes entrance and is divisive of the strong vertical language of the cladding seems.
The interplay between material and light across the house has an effect of movement and rhythm that livens the bold and grounded architectural forms. The performance of the varying light onto the front façade of the building is repeated and interrupted through seamless turns and folds of the buildings frontage. The visual contrast of the cladding with the clean white render creates a striking balance that is both bold and subdued in its adherence to light.
The rear façade of the house is solid and grounded despite the prominence of large openings and angular geometric windows. The universal application of the same black metal cladding ties together the different façades of the building while also providing minoring degrees of aesthetic difference.
The homes interior palette is largely a maximisation of openness and light with a strong reliance on light timbers and reflective tile flooring. A vernacular that is consistent across all levels of the home with an elongated timber stair that ties together the upper and lower floors both physically and visually with the use of clear glass balustrades. The pointed and sharp language of the building’s exterior is seen throughout the interior of the home and extends itself again in playful architectural expressions like the custom rainwater head and window awnings. Woollahra Row House is modern at its every turn and has the widespread effect of luxury and individuality across the surrounding suburban landscape.
Builder: GNC Quality Constructions
Photographer: Luc Remond
Year of Completion: 2015
Project Lead: Paul Connor, Mija Keane
